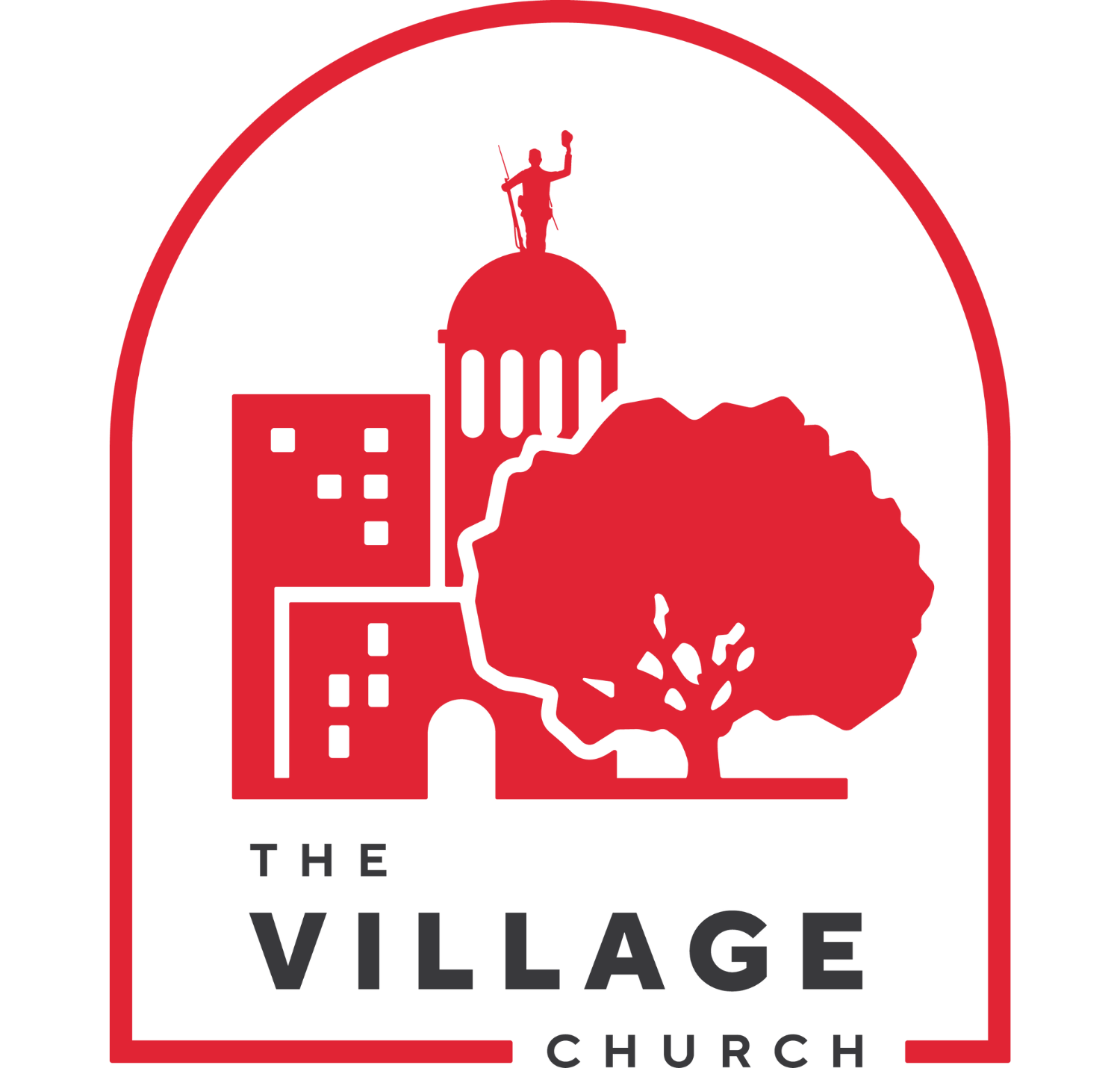Prep & Serving Area | Hospitality Upgrade!
A little work is about to begin!
This year, we’re combining our kitchenette and our coffee bar into *one* prep and serving area, complete with cabinets, plumbing (!), and an island. It'll be located in the corner currently occupied by the small stage to the right of our existing coffee bar.
This is part of a bigger plan that's been in the works (and in the budget!) for a while. For a long time, we’ve wanted our Hospitality Team to be able to fill, brew, wash, empty, and serve you all without having to trek back and forth to the kitchenette several times per gathering. It’s wildly inconvenient for Sunday mornings, other church events, and outside groups who use our space throughout the week. Rewired electric should keep breakers from flipping, new plumbing will eliminate the need to cart water and dishes from one end of The 210 to the other, and a more efficient use of space will help us better accommodate anyone who walks through our doors.
What’s the bigger plan?
Well, once the new prep and serving area is finished, we’ll be able to transform our current coffee bar and kitchenette into something more useful: space!
Our current coffee bar will become a seating area to accommodate folks before and after Sunday morning gatherings, as well as other events we host throughout the week.
The kitchenette will be entirely removed, opening up the far-end of our gathering space for more seating on the other side of the stage. (It’ll likely give us somewhere between 30-40 more seats.)
Opening up the kitchenette area will also open up our line-of-sight (and sound!) to the current bathroom doors. Although it’s subject to change, our plan is to enclose those bathroom entrances in a hallway that leads to the K-Ville door on the other side of the Media Booth. Adding doors in that new hallway will let folks discretely head back and forth to the bathroom from the main gathering area. K-Ville kids will still be able to access the bathroom hallway through the existing door, but with the addition of some sound-proofing!
What’s the big idea?
The Village will be celebrating 15 years of ministry this fall. Over those 15 years, the Lord has done a lot through with all our folks have gratefully stewarded, sacrificed, and squeezed everything out of. We wouldn’t trade any of that for the world! And because of that, the Lord has us in a place where we don’t have to “just make it work.” We can actually make our space work well - for our leaders, our members, and any guests we get to welcome.
We want to be faithful stewards of all we have, all you give, and all God’s letting us do. We want to make it easier to keep Sunday mornings to one gathering. We want the folks who lead and serve be able to do so without unnecessary frustrations, and with a greater capacity to simply love and serve the people who come to the counter. We want our gathering space to be a sweeter blessing for the teen moms, the Big Brothers and Big Sisters (and their littles!), the YoungLife leaders, and everyone else from the community who uses The 210.
We want to make the most of our gathering space, which means (as you’ve seen with the women’s restroom, the Huddle Room, etc.) making our space less of a stumbling block for the practical, logistical ins-and-outs of gathering people together.
When is this all happening?
Demo of the space where our new hospitality area will be is happening Monday (1/15) evening, and plumbers will begin running pipe shortly after. Besides roping off that corner, we don’t expect this build-out to interfere much with our normal gatherings, including the current coffee bar. With plumbing, electric, cabinet installation, etc., we estimate it’ll be finished in March.
Because the bigger plan for our space is a bit of a “sliding puzzle,” we’re only doing this first project now. Future phases will happen sequentially as we can line things up with workers, the church calendar, etc. We’ll let you know as we have more details, harder dates, and the like.

